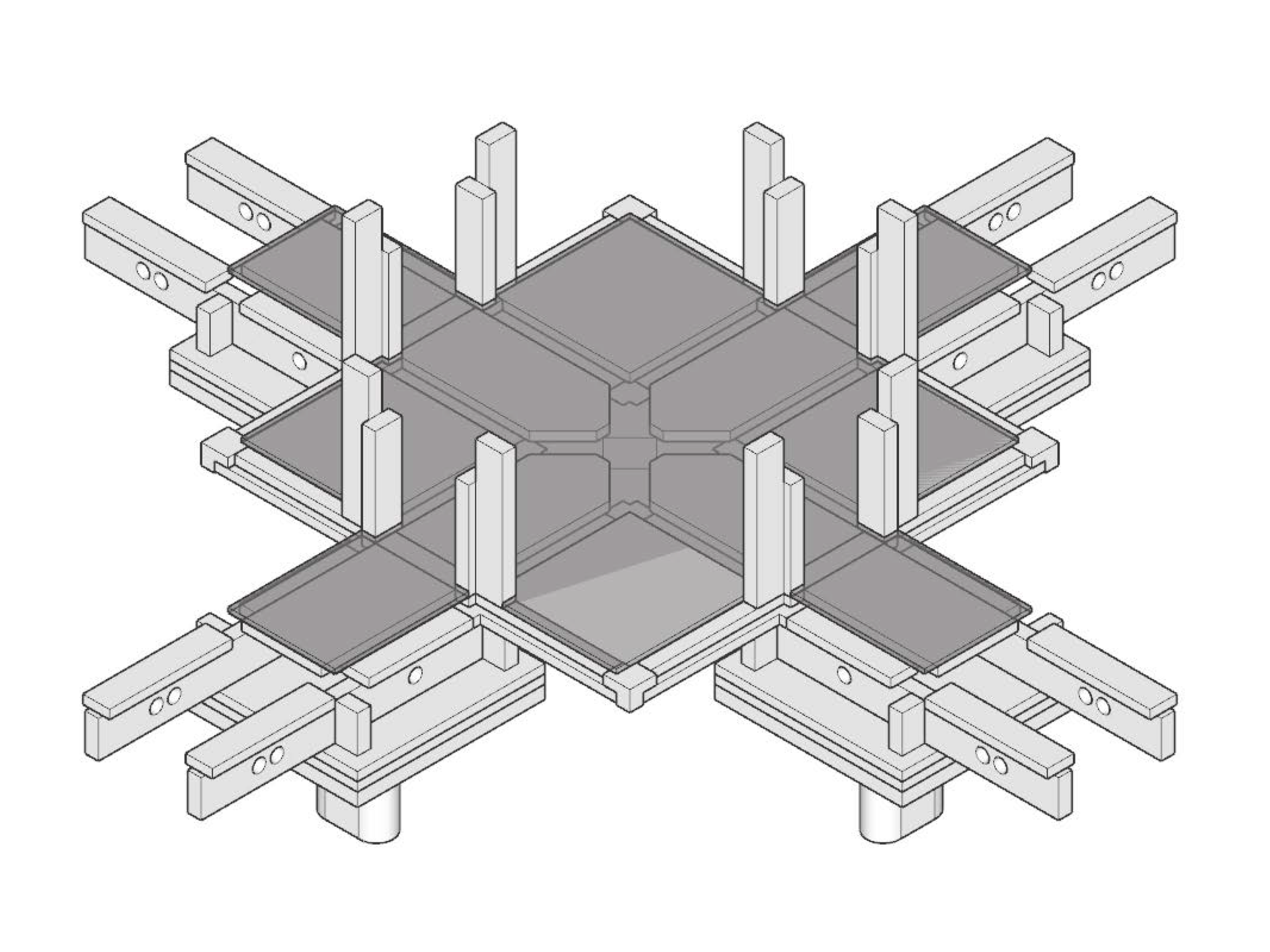

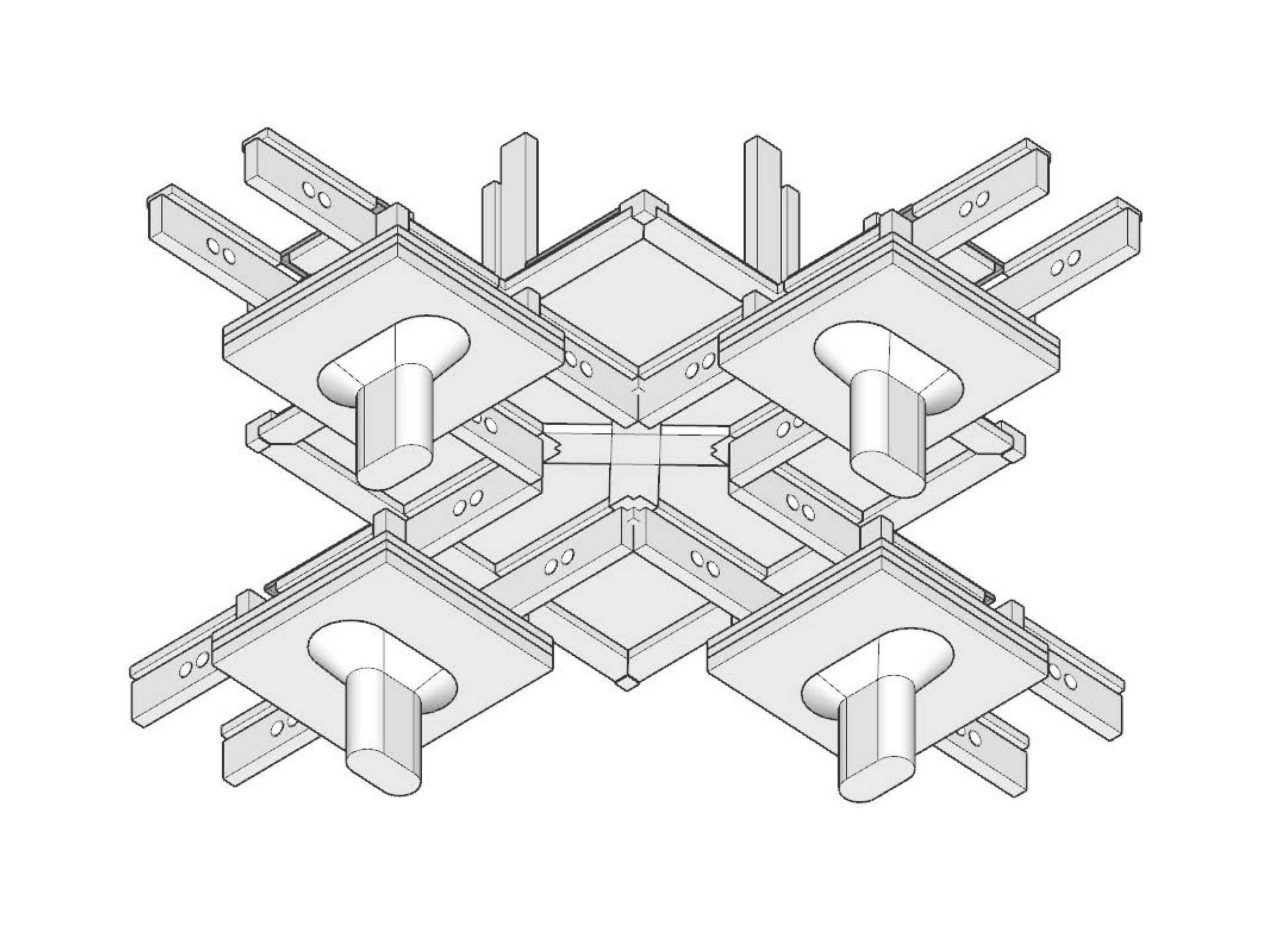
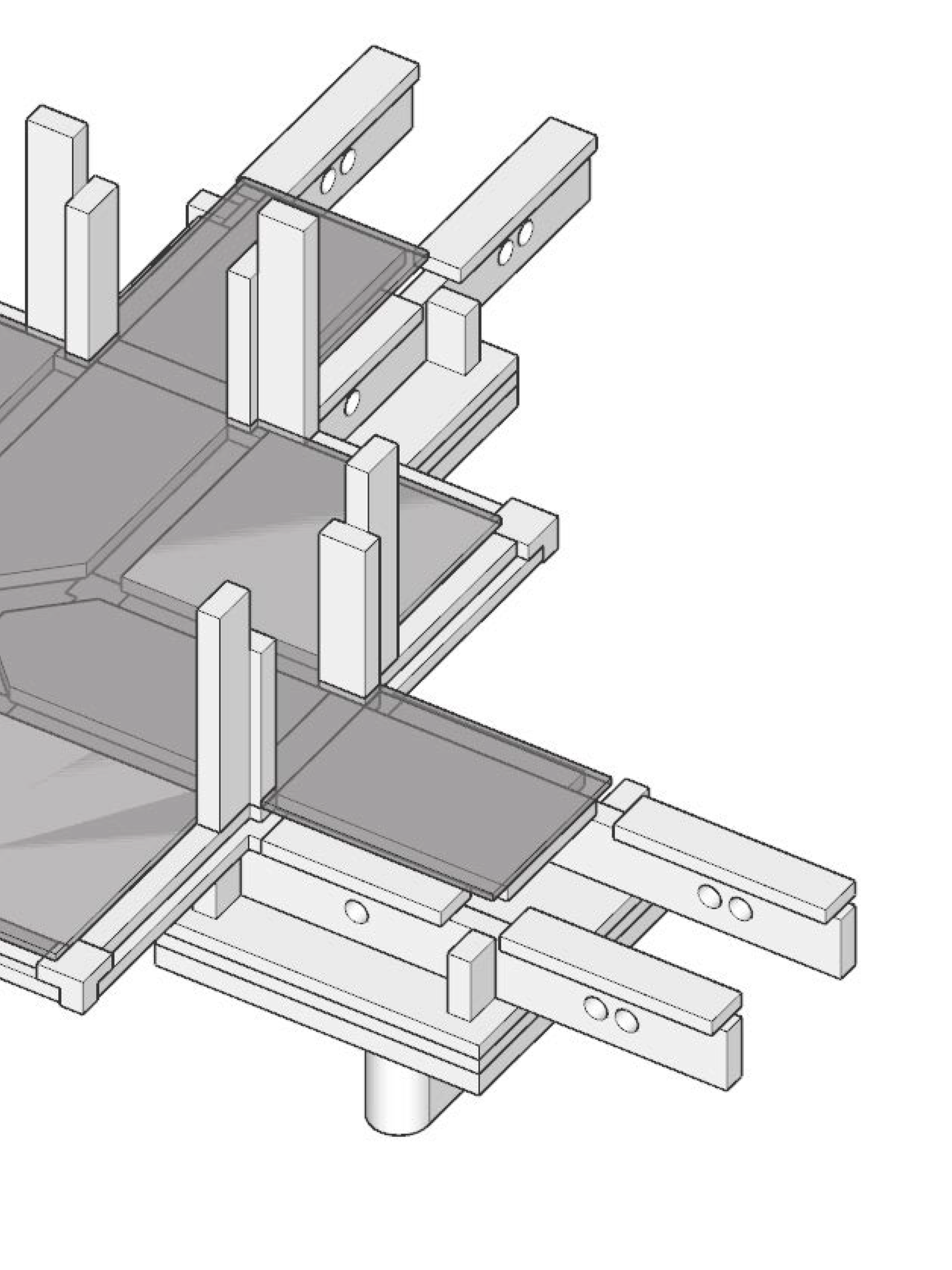
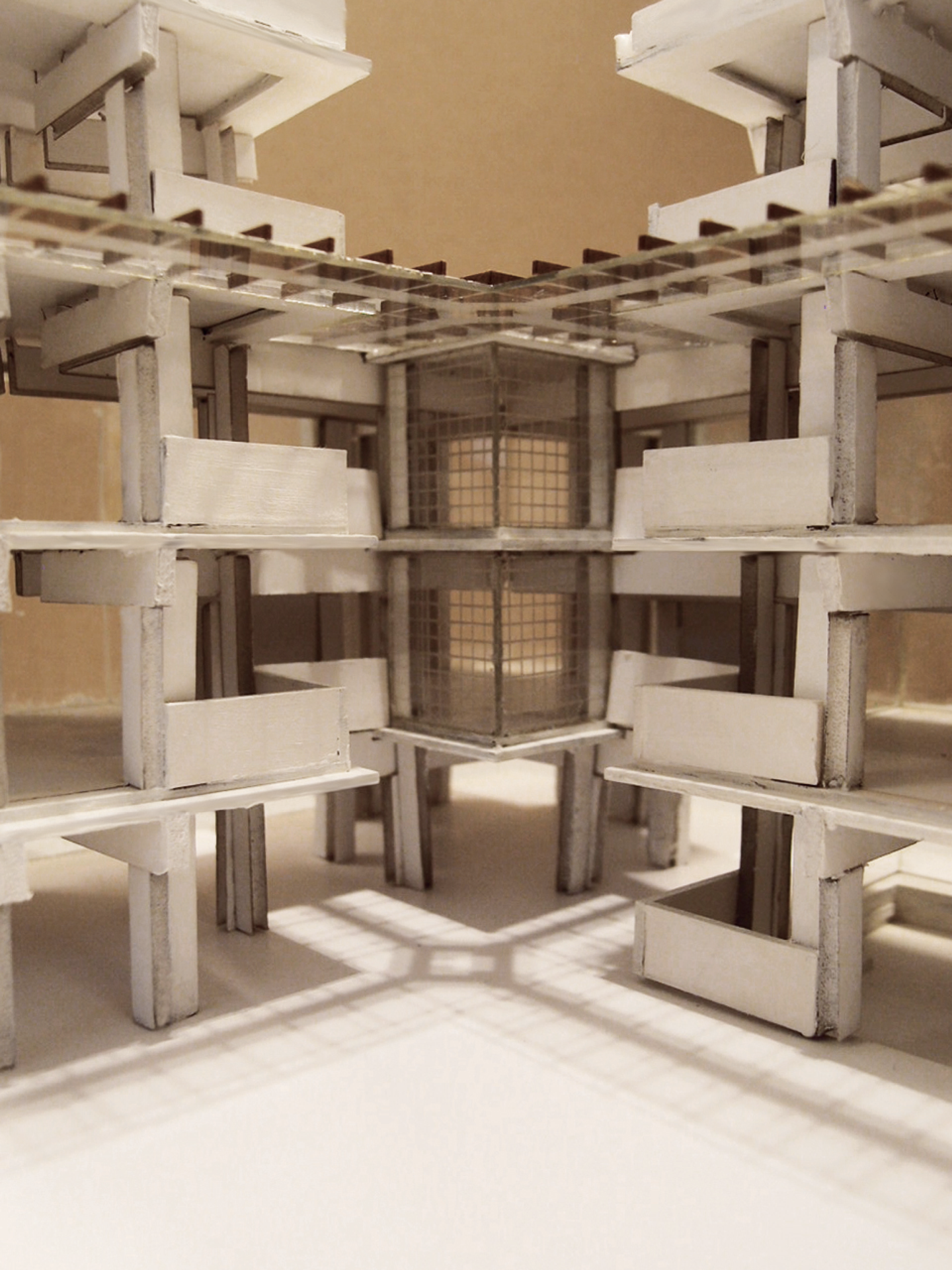
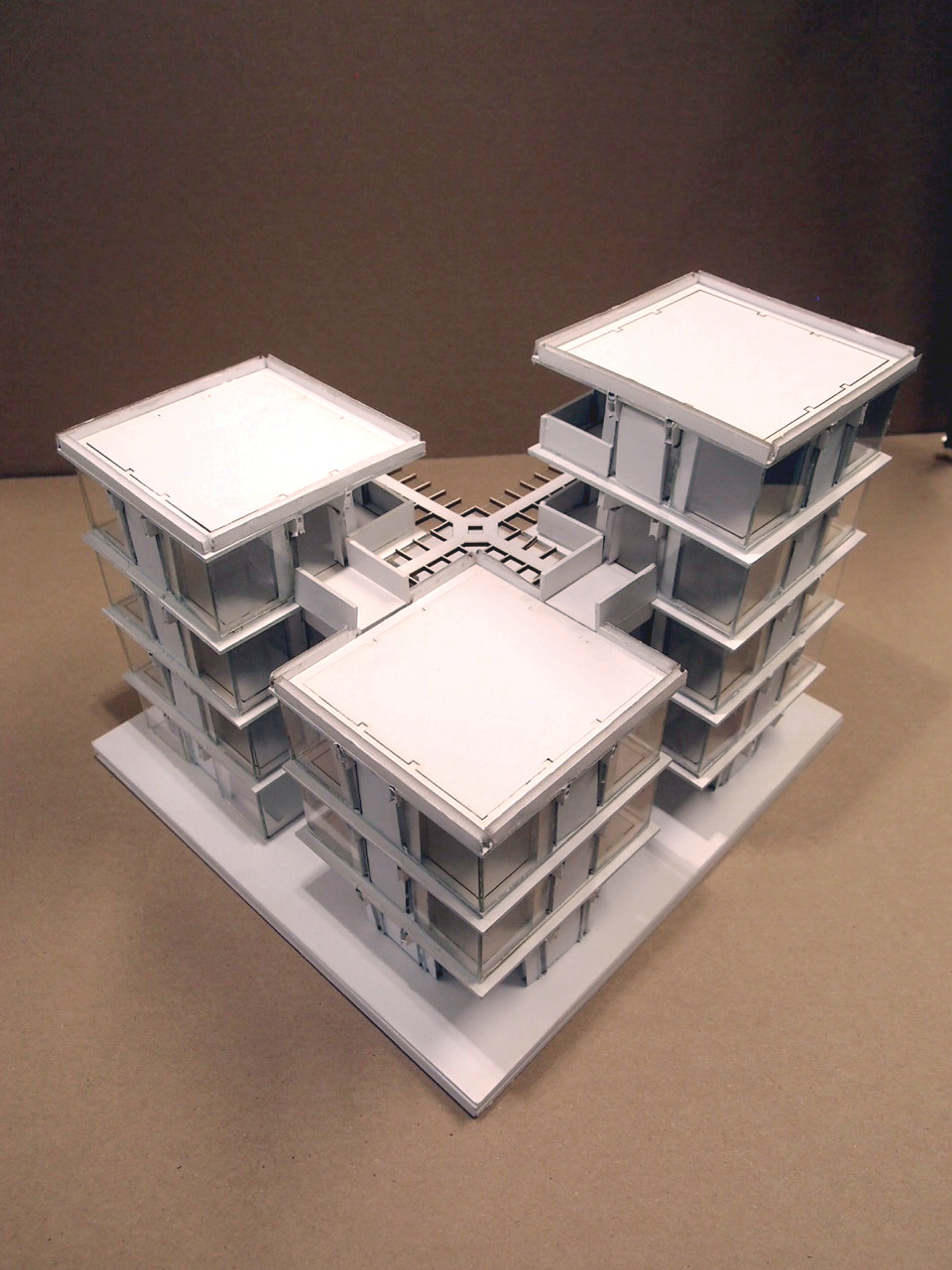
Centraal Beheel Offices (Model Study)
Centraal Beheel Offices, Apeldoorn, the Netherlands
Architect: Herman Hertzberger
Function: Office Building of Centraal Beheel Insurance Company (1958-1972)
Herman Hertzberger's Centraal Beheer Offices was designed with the needs of the individual at its core. The historical development of structuralism was embedded in the project for an egalitarian society, and also related to the society of emancipated individuals who had their own ideas and practices. The idea behind the project is that the building is a sort of settlement, consisting of a large number of equal spatial units, "like so many ilands strung together".
Hertzberg's building is a deep s[atial matrix of concrete and blockwork arranged on a tartan grid. Platforms separated by light wells enable light to filter down into the centre of the plan. Centraal Beheer Offices is built up using a repeated standard pattern, which collaborates closely with the supporting structure to fix the zoning - flexible zones and inflexible or functional zones - of the interior.
Key Characteristics of Centraal Beheer Offices:
- Flexible zoning to allow user-defined spaces mainly with furniture
- Functional zoning to suit specific functional needs
- Workspaces are composed by individual workstations that are freely subdivisible
- The architectural spaces should not be hierarchic nor representative of pre-determined functions





Share the site
Share the page